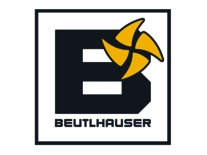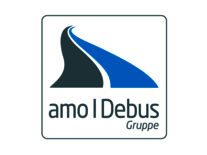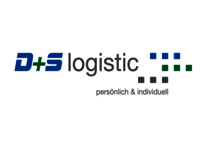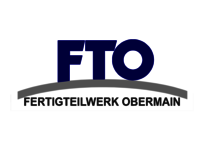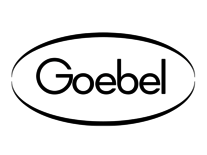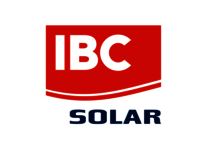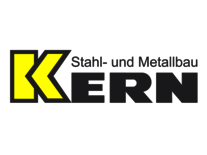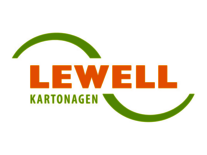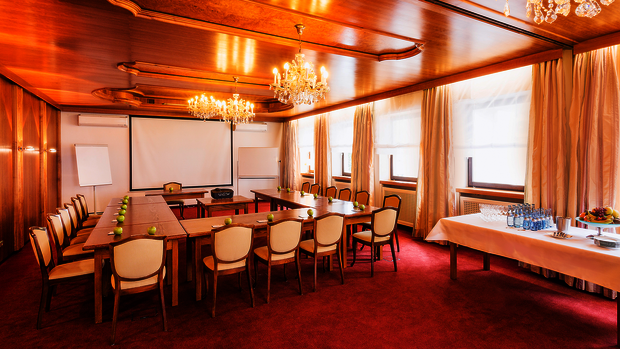
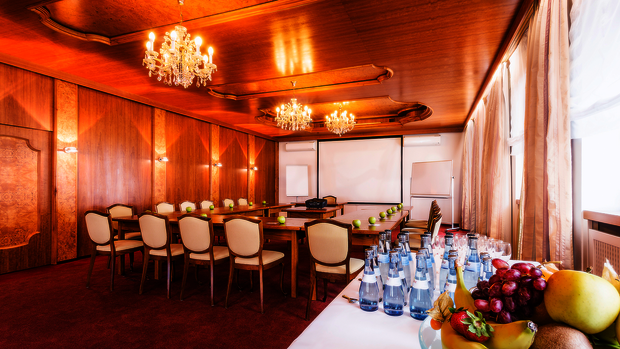
Meeting room Balthasar Neumann
- Space: approx. 95 m²
- Room dimensions: 15,2 m x 6,3 m, height 2,8 m
- Divisible into two separate rooms of 40 m² and 55 m²
- Features:
First floor
Daylight
Blackout facility
air conditioning
Screen
WLAN - We are happy to provide you with magnetic boards, pin boards, flipcharts, presenter's case and projector!
| Seating | People |
| Rows of chairs | max. 80 |
| Parliamentary | max. 45 |
| U-shape (inside & outside seating) | max. 70 |
| Block | max. 40 |
| Round tables | max. 50 |
| High tables | max. 100 |
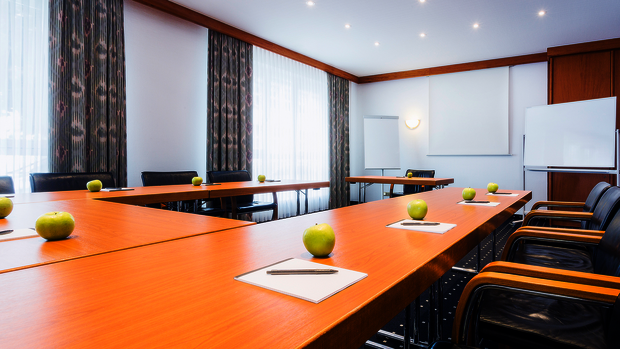
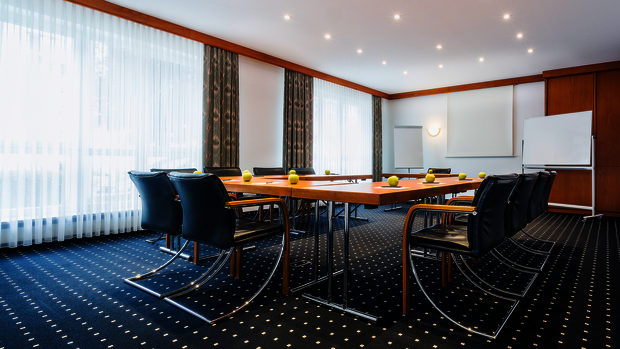
Meeting room Viktor von Scheffel
- Space: ca. 52 m²
- Room dimensions: 7,8 m x 6,7 m, height 2,8 m
- Features:
First floor
Daylight
Blackout facility
air conditioning
Screen
WLAN - We are happy to provide you with magnetic boards, pin boards, flipcharts, presenter's case and projector!
| Seating | People |
| Rows of chairs | max. 25 |
| Parliamentary | max. 16 |
| U-shape | max. 14 |
| Block | max. 16 |
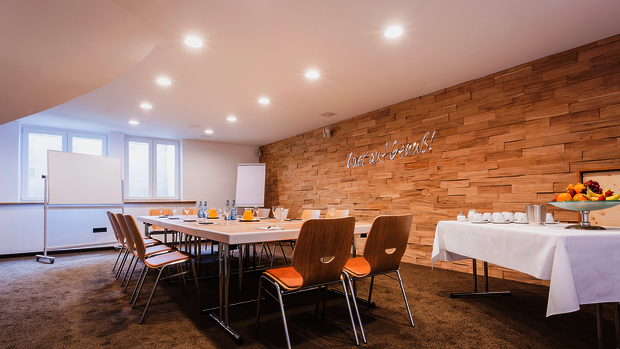
Meeting room Johann Dientzenhofer
- Space: ca. 50 m²
- Features:
Basement
Daylight
Screen
WLAN - We are happy to provide you with magnetic boards, pin boards, flipcharts, presenter's case and projector!
| Seating | People |
| Rows of chairs | max. 30 |
| Parliamentary | max. 15 |
| U-shape | max. 15 |
| Block | max. 16 |
| High tables | max. 30 |
References
A small selection of our customers.

